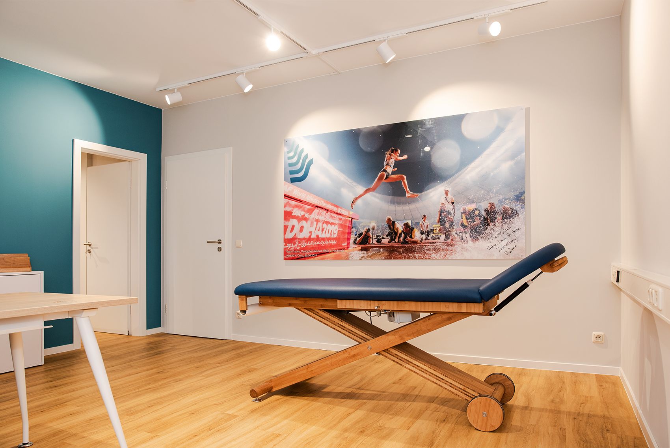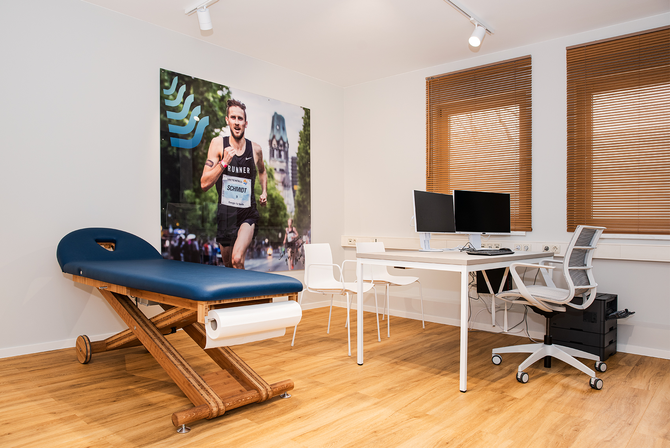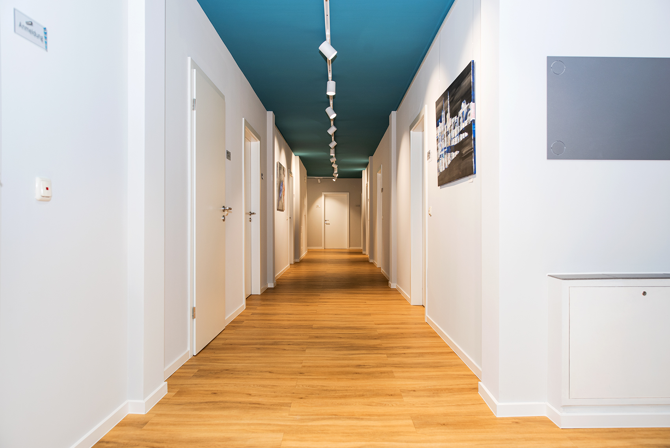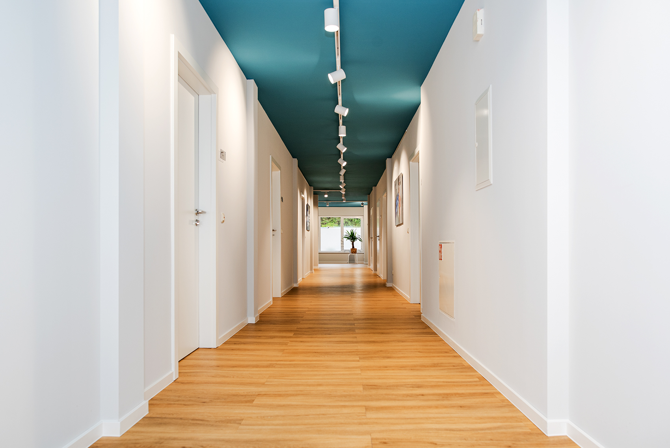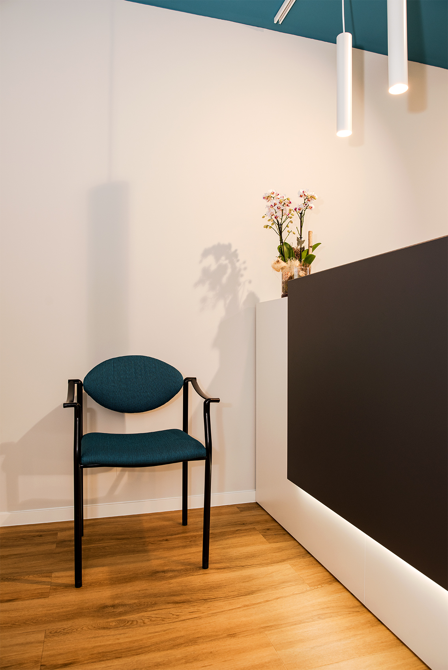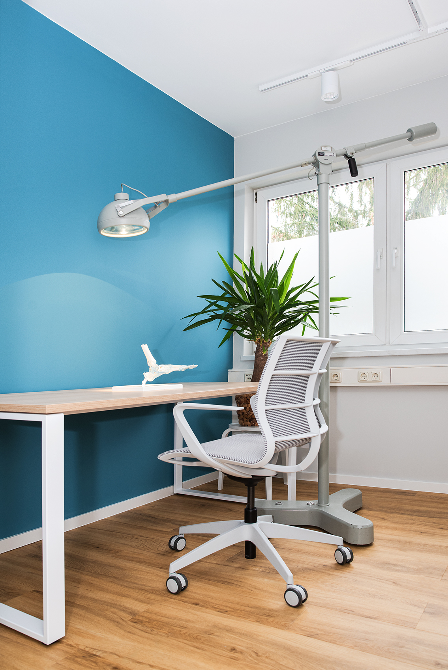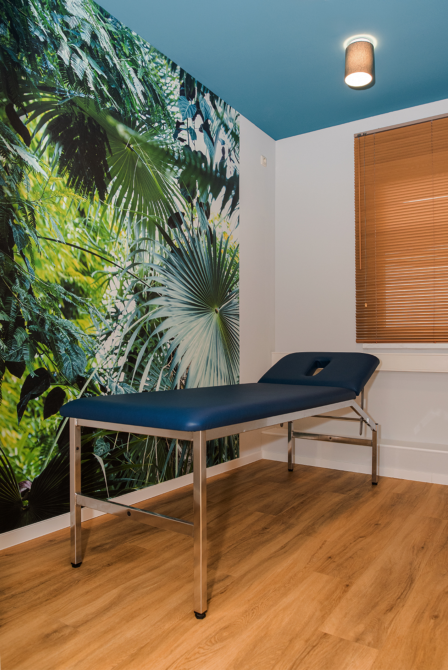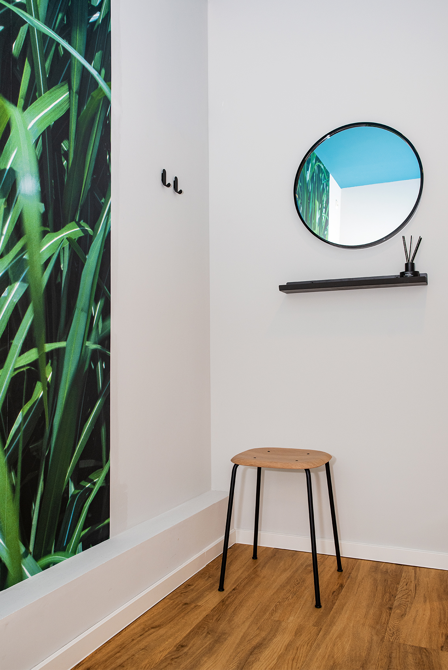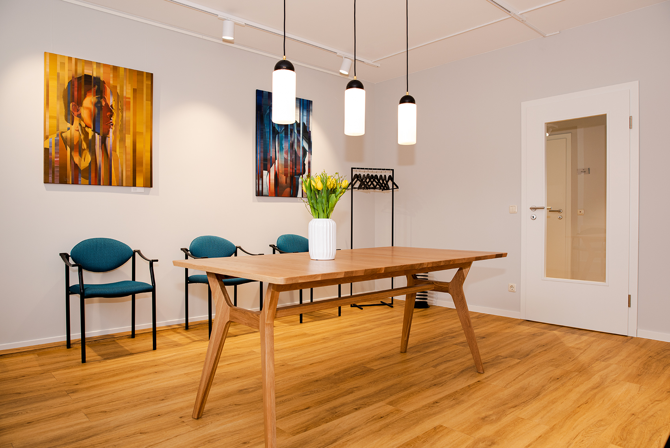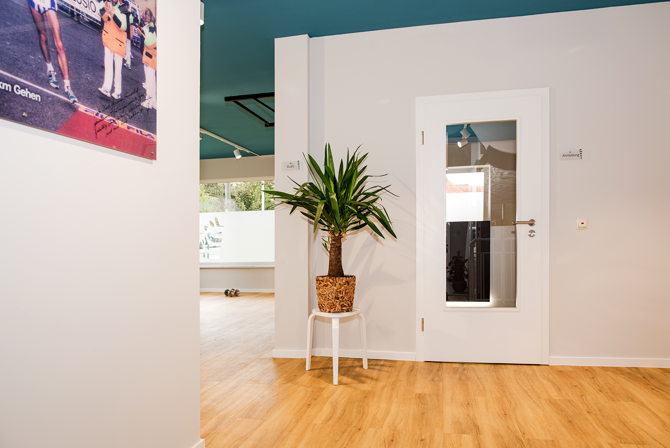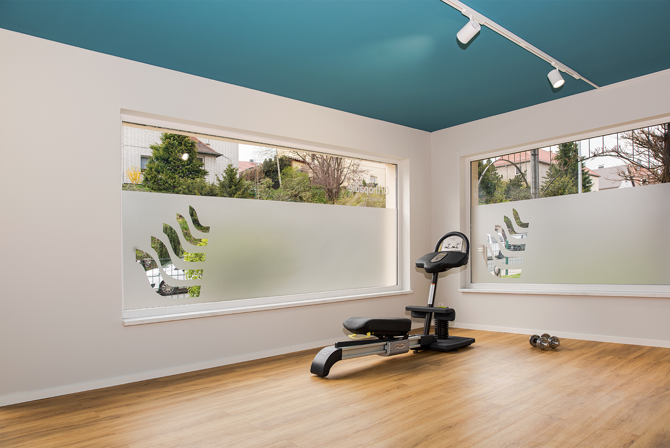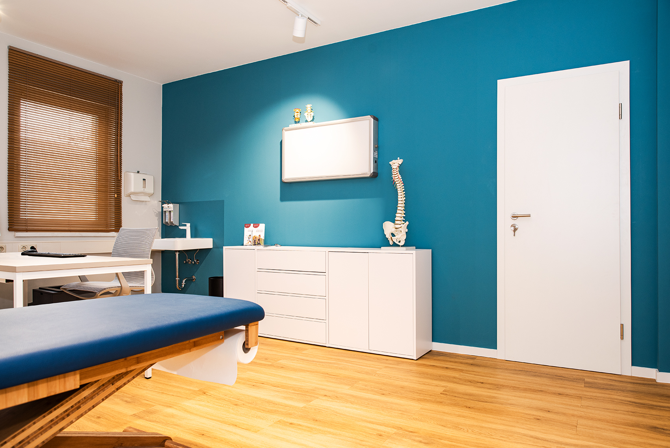Orthopaedic Practice, Freital
At “Orthopädie im Weißeritztal” patients feel in good hands from the very first moment: The practice rooms in Freital near Dresden have been redesigned and have received a complete make-over. The new floor plan offers more space and privacy, for example at the registration desk, in the doctor’s rooms or in the new treatment cabins. An inviting break room has been created for the staff. The new color and material concept is modern, it looks professional, but also inviting and homely. Special eye-catchers are the large-format photos of professional athletes – the practice owner himself was active as such – as well as changing exhibitions of works by regional artists.
Interior Design & Styling:
THE INNER HOUSE
Services:
Floor plan redesign, interior design, execution and detail planning, budgeting, color and material concept, lighting design, IT planning, coordination of trades and construction supervision, furnishings
Photos:
(c) THE INNER HOUSE, photographer: Manuel Strunz, www.manuu.eu



